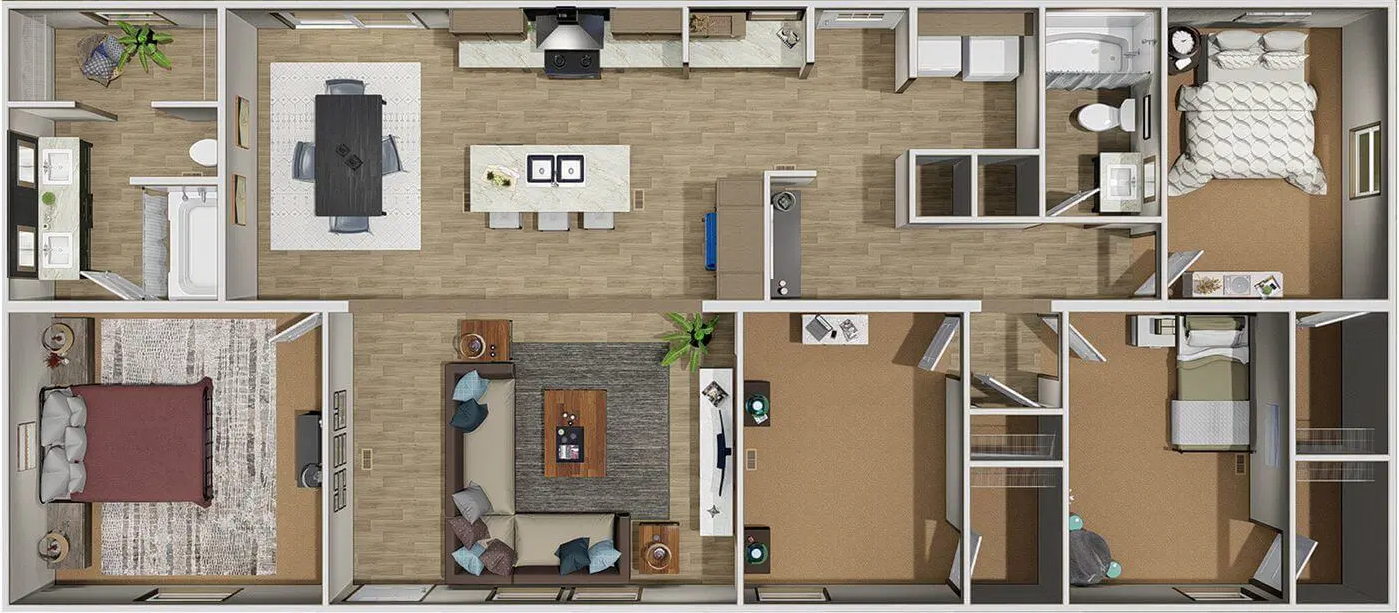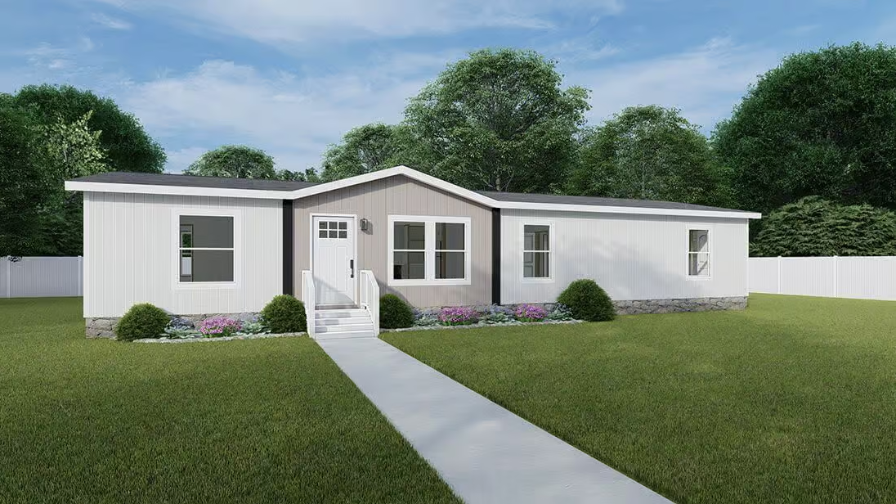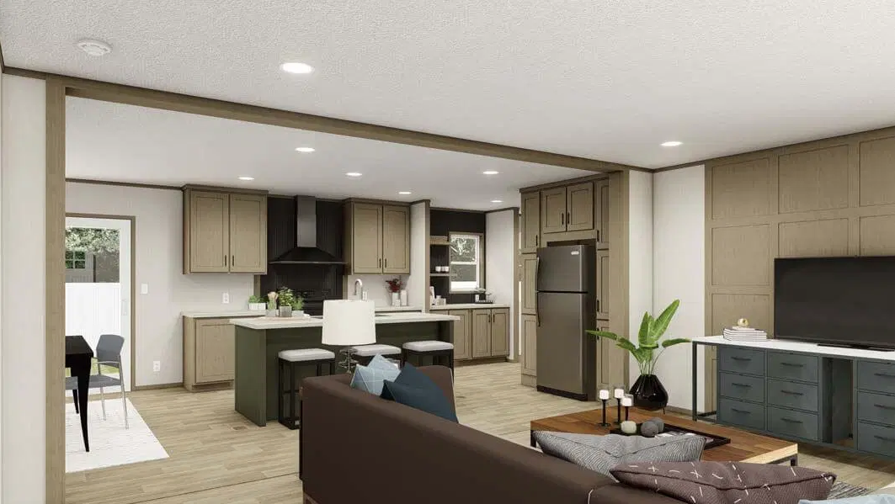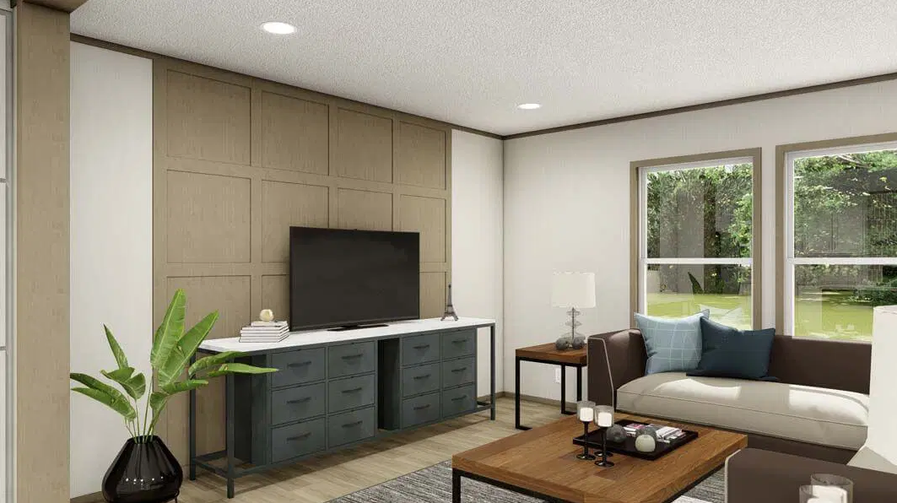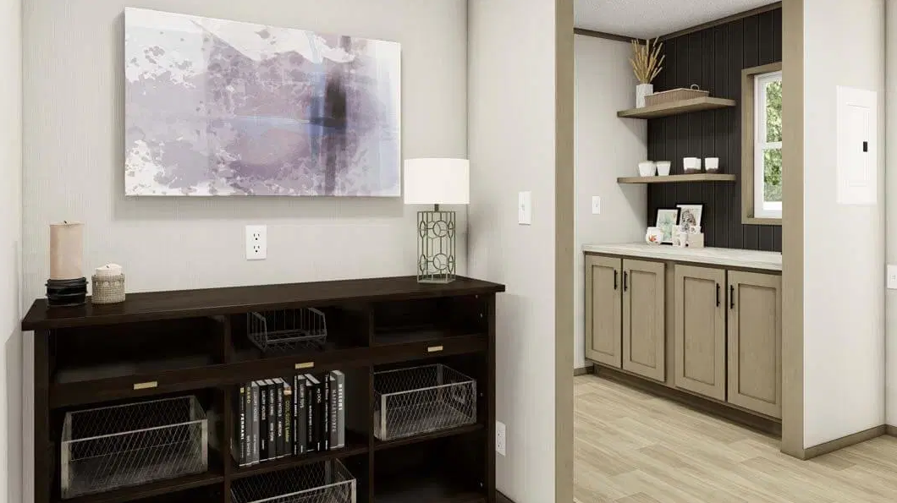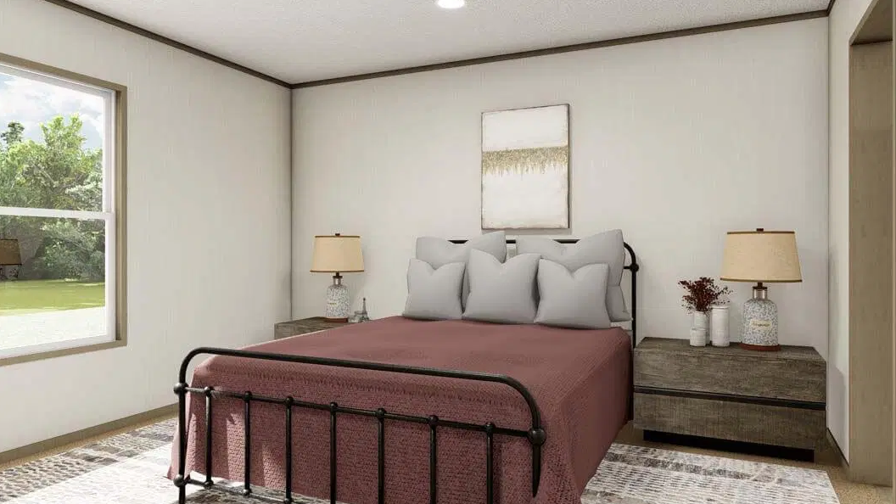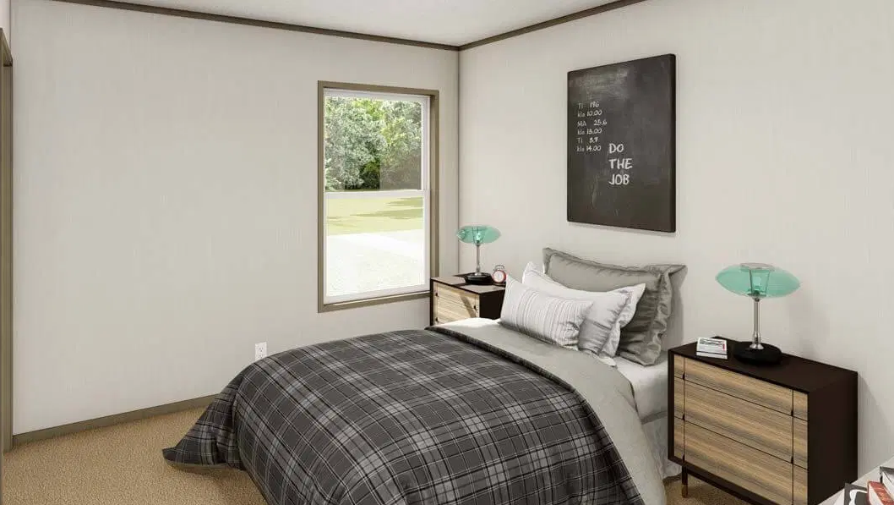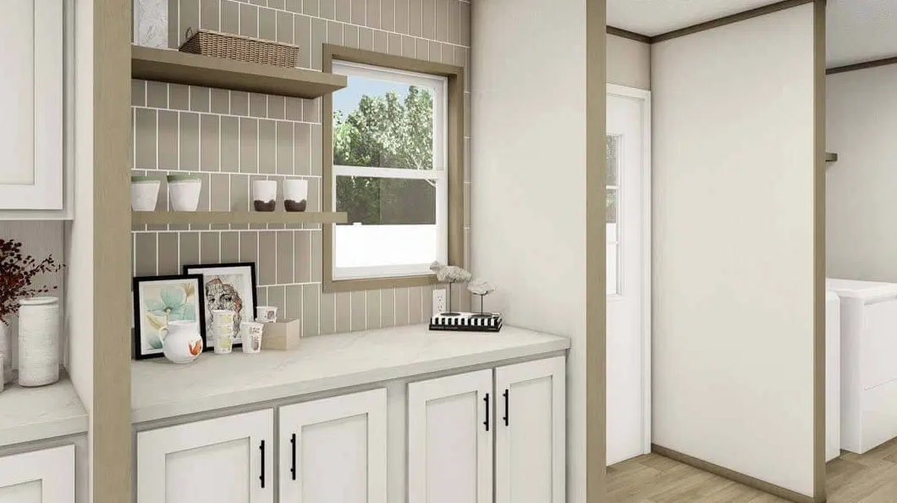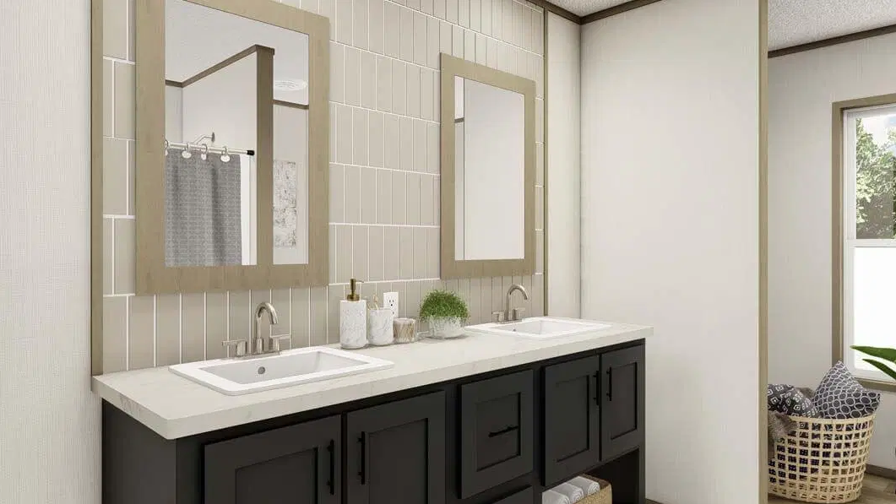Are you ready to make your home the envy of the neighborhood? Look no further than the Epic Homes Expedition 45CEE28604AH. This stunning 60′ x 28′ manufactured home offers a whopping 1580 square feet of total living space, with four spacious bedrooms and two bathrooms!
The comfortable living room flows gracefully into the open kitchen, with a raised eating bar and plenty of counter space. A separate dining area borders the kitchen, perfect for entertaining family and friends.
The luxurious master bedroom has a huge walk-in closet and a private master bath, complete with dual vanities, a garden tub, and a separate shower. Three additional bedrooms and a full guest bath round out the home’s interior.
You’ll also find plenty of stylish exterior touches, including a covered porch, a grand entryway, and an oversized garage. Available in an array of custom interior and exterior finishes, you can make the Expedition 45CEE28604AH truly yours. Get ready to embrace the good life with the Epic Homes Expedition 45CEE28604AH. It’s the perfect combination of comfort and style!

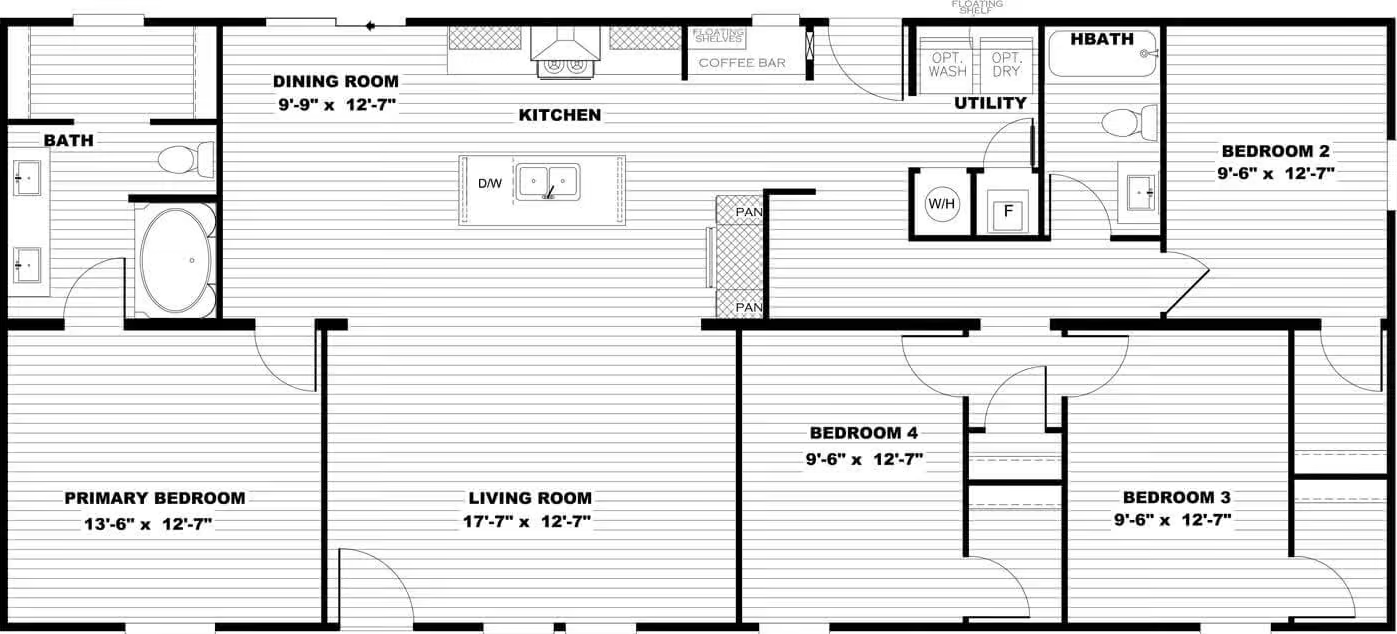
 Epic Homes Expedition 45CEE28604AH
Epic Homes Expedition 45CEE28604AH